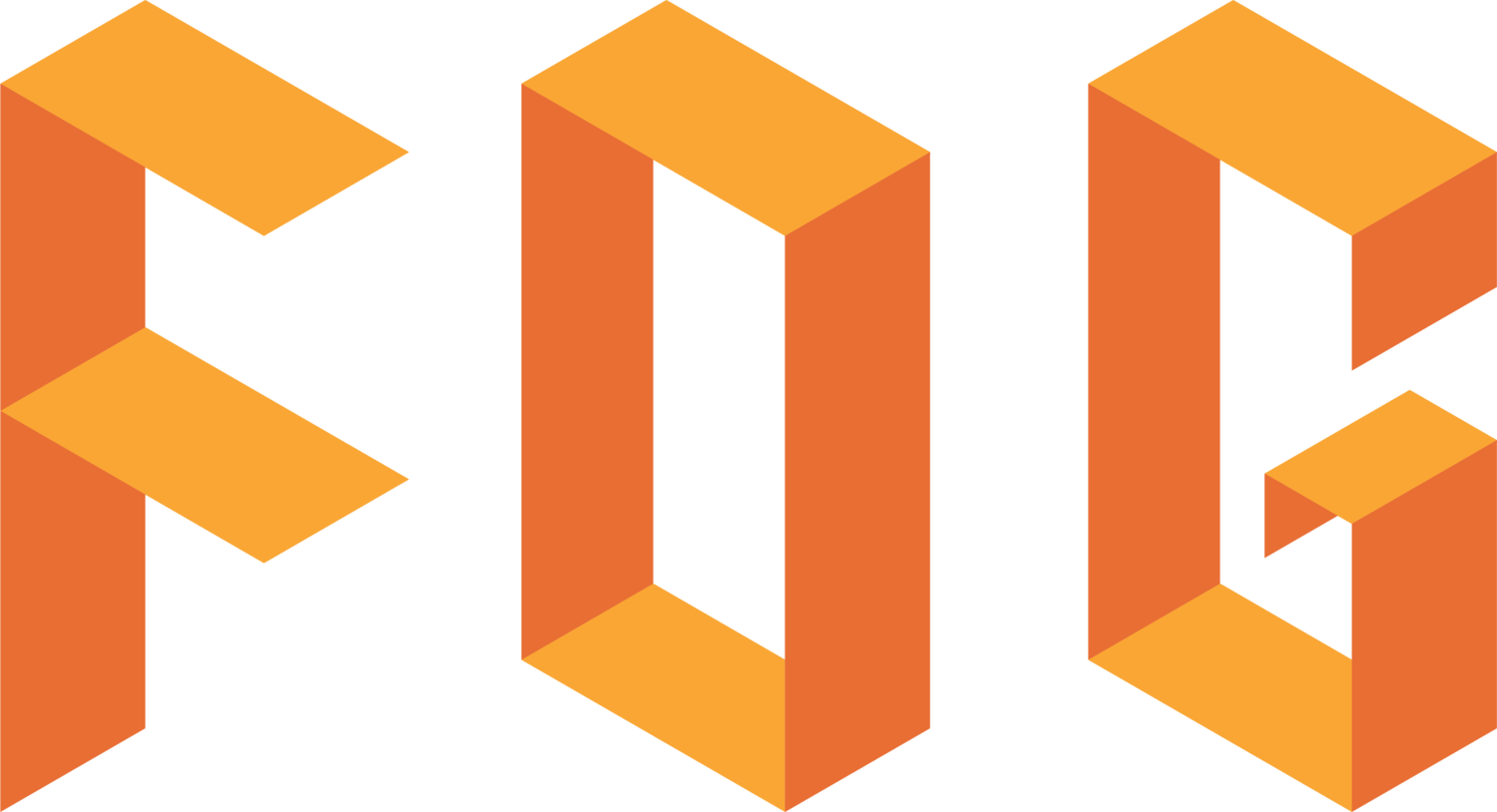
Epic Middle Charter School
Oakland, California
Education For Change Public Schools recently renovated old Caltrans warehouses in Oakland’s Fruitvale district into a serviceable - but bland-looking - facility for their new middle school. EFCPS asked FOG to help transform the building in a way that would reflect the dynamic and forward-thinking narrative of their curriculum, which is based on pervasive gaming and self-driven study. At this STEM school with Maker Spaces and Design Labs, the staff wanted opportunities for display of student-created work - accommodated by tackable surfaces, erase-walls, and hanging hardware.
Each open “Sandbox” provides a home base for one of four Houses, each with its distinctive color and icon, which comprise the student body. The design provides zones for boisterous interaction and lunch, zones for small-group brainstorming, zones for quiet reading, zones for earned game-time and microwave privileges, zones for physical exercise, and a “Mountain” configured for all-hands gathering. All the furniture is mobile, reconfigurable, and geared towards adolescents who sometimes need to wriggle and rock to burn off energy.
FOG also designed a new administrative wing and Maker Space composed of customized shipping containers, painted in Epic colors. This portion of the site required buildings deemed by CalTrans as “temporary”, and containers were the perfect alternative to the expensive and sterile-looking classroom portables that dot California campuses. The tropical hardwood container floors are exposed in the Maker Space to accommodate the wear and tear they were designed for. Foam panel baffling lines each container ceiling affording acoustic control in all spaces. This student body embraces the hardworking industrial history of its Oakland home and will utilize this facility to become our next generation of inventors, technologists and makers.










