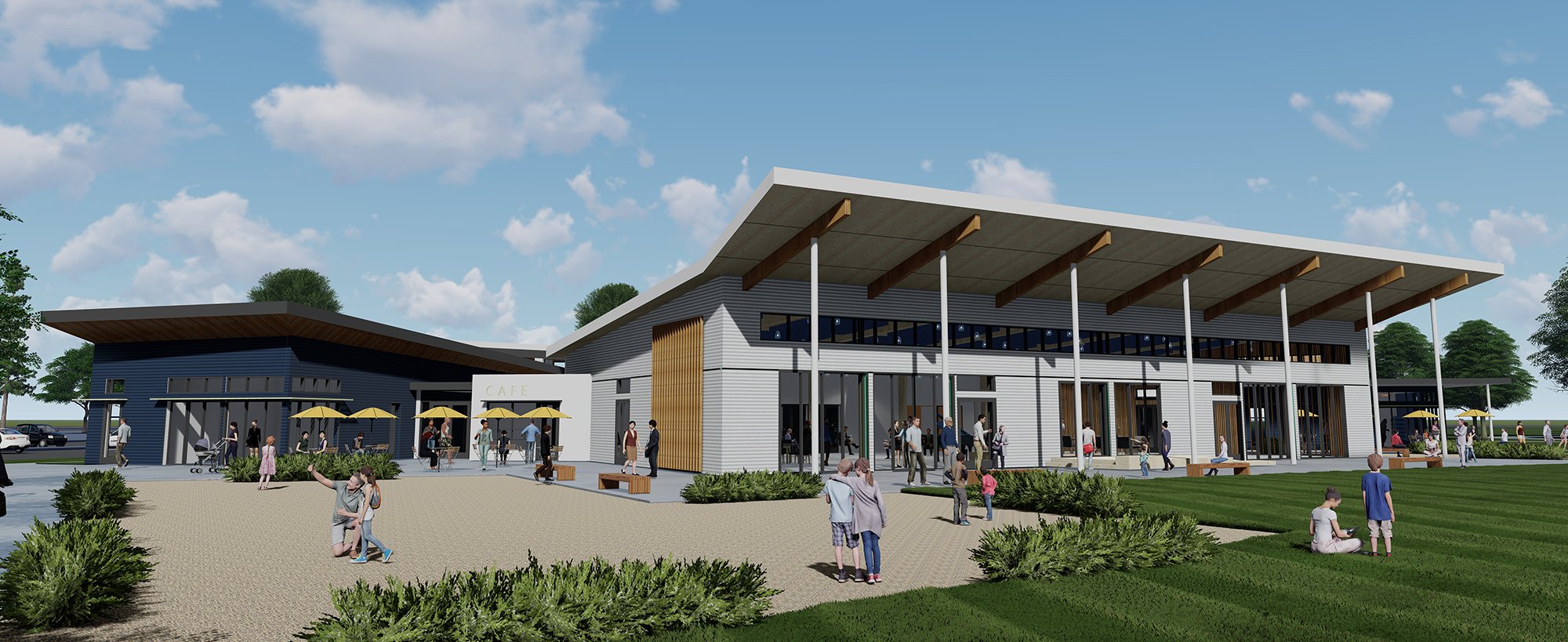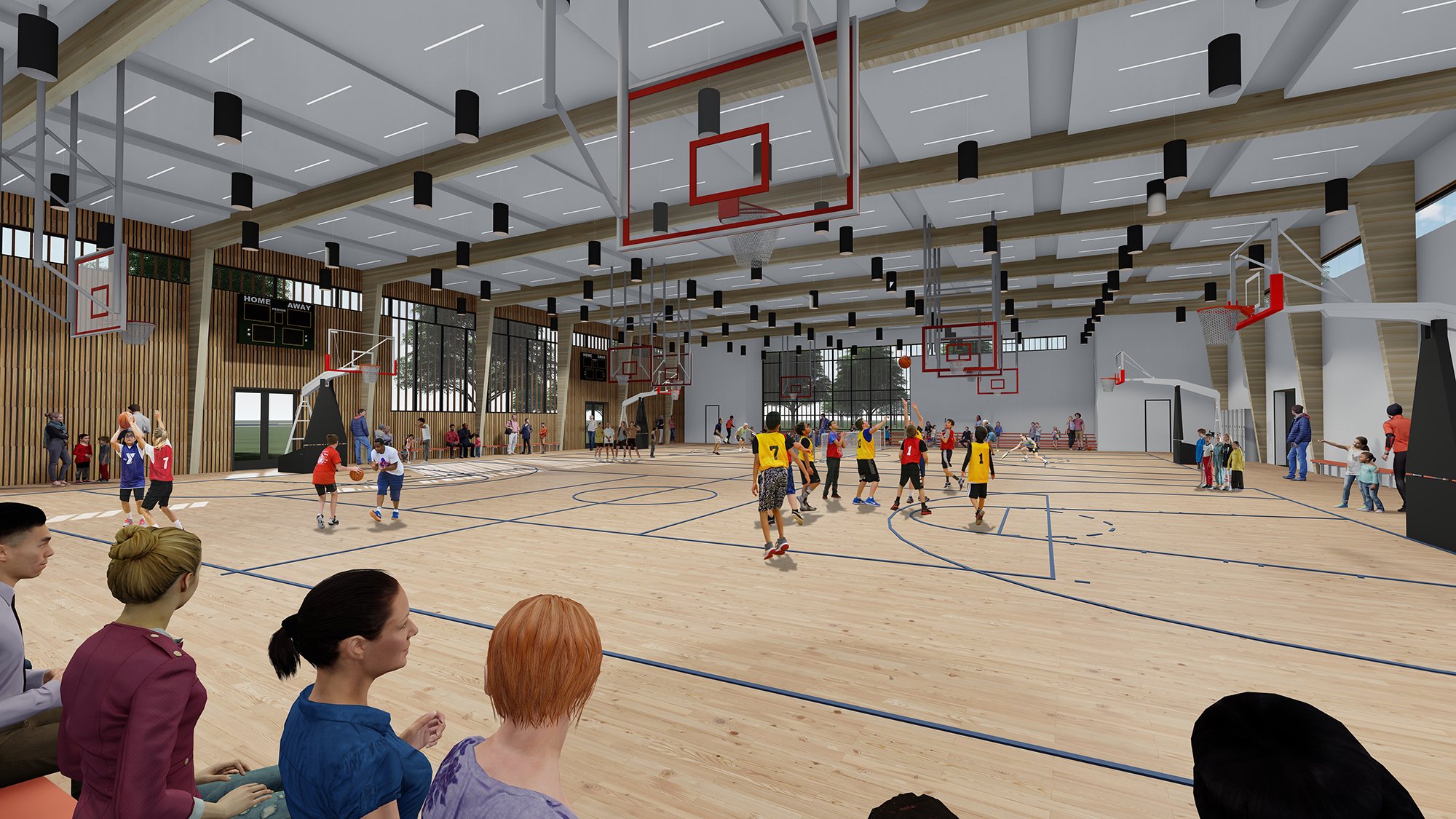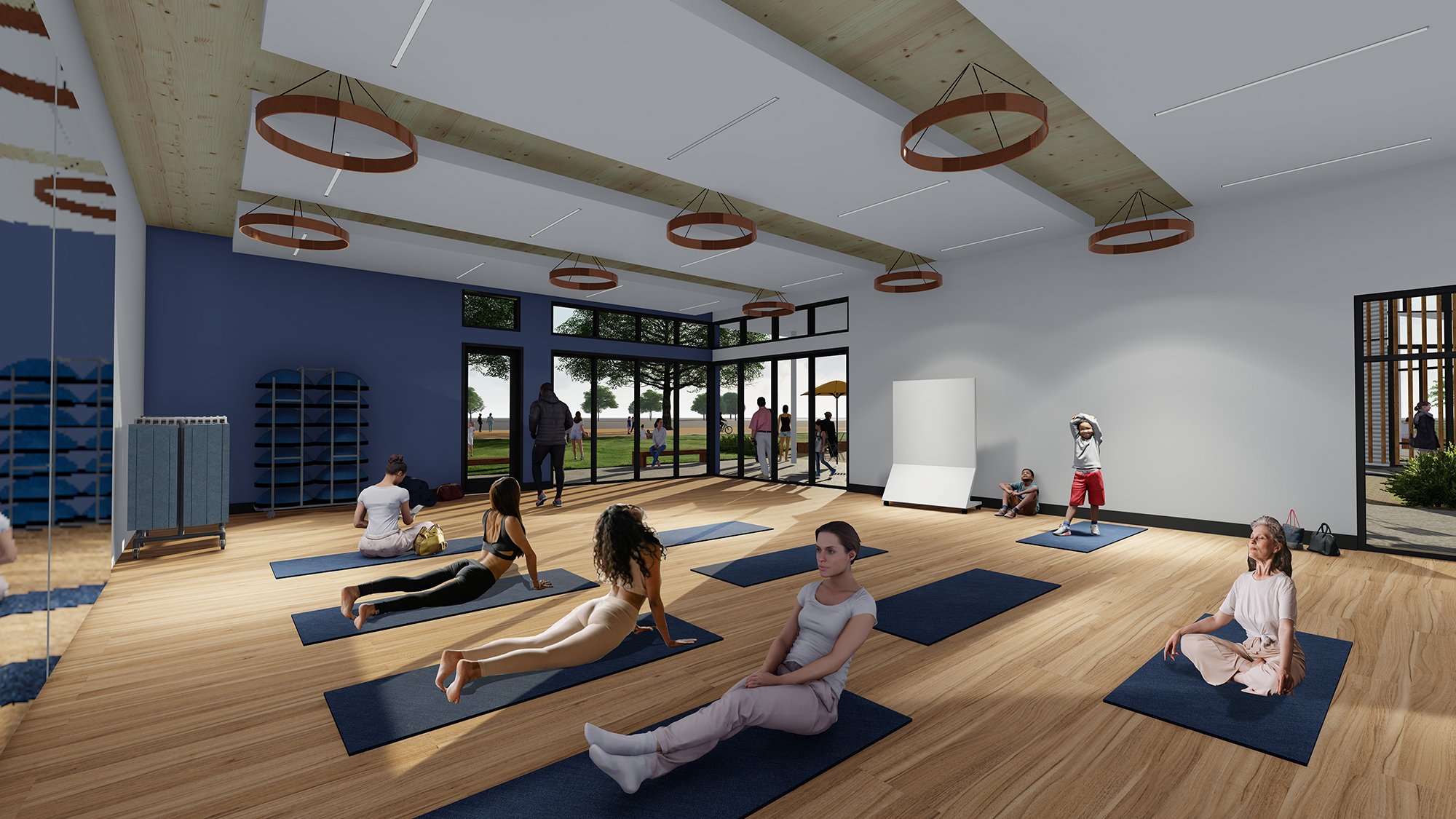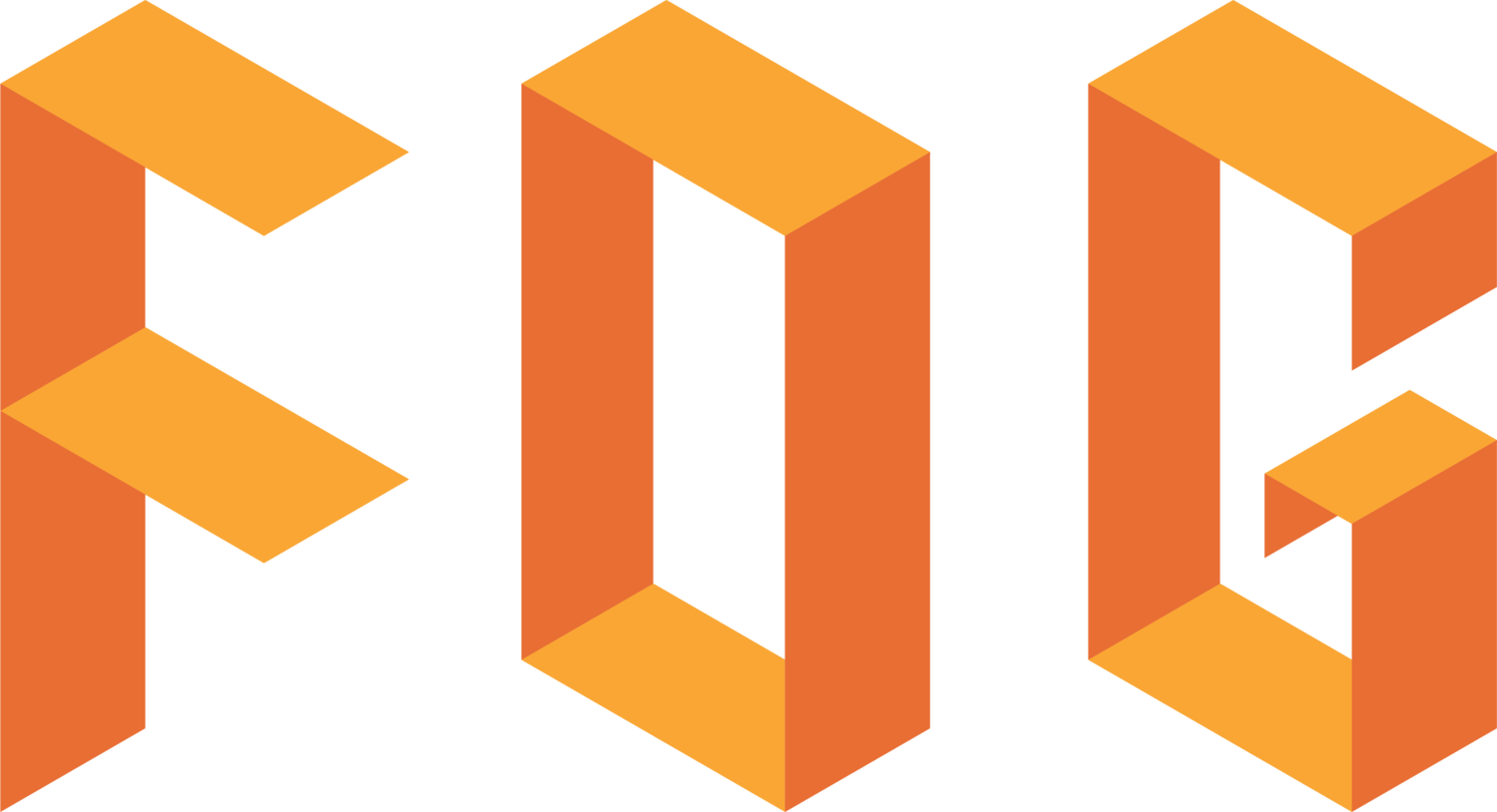
Central Park Community Center
Fremont, CA
The City of Fremont commissioned FOG Studio for a conceptual design of a new Community Center sited in Central Park. This vast and popular park provides a lake, water park, playing fields, teen center, and many playgrounds and other outdoor amenities. Sited next to the Main Library and visible from historic Paseo Padre Parkway, a community center in this location has the potential to become an iconic part of Fremont’s built environment.
The programmatic wishlist for this new facility changed several times during the course of four client meetings. In the end, the City asked for an economically responsible building that would nevertheless posess a dynamic form, flexibility of use, and powerful views of Lake Elizabeth, Mission Peak, and the nearby hills. In spite of a thirty-day firm deadline and shifting goals, we found this exercise to be extremely interesting and rewarding - especially since one of FOG’s partners had spent a large part of her childhood at Lake Elizabeth in the 1970s.
The eventual building form took its cues from tectonic shifting, inspired by evidence of seismic activity found just yards away along a local fault zone. Each wing is simple and mainly rectangular in plan, but the wings splay out from a central entrance, one toward each of the desired view landmarks. Roofs and windows veer upward and outward to maximize views and daylighting, connecting patrons within the building to its unique lakeside context.







