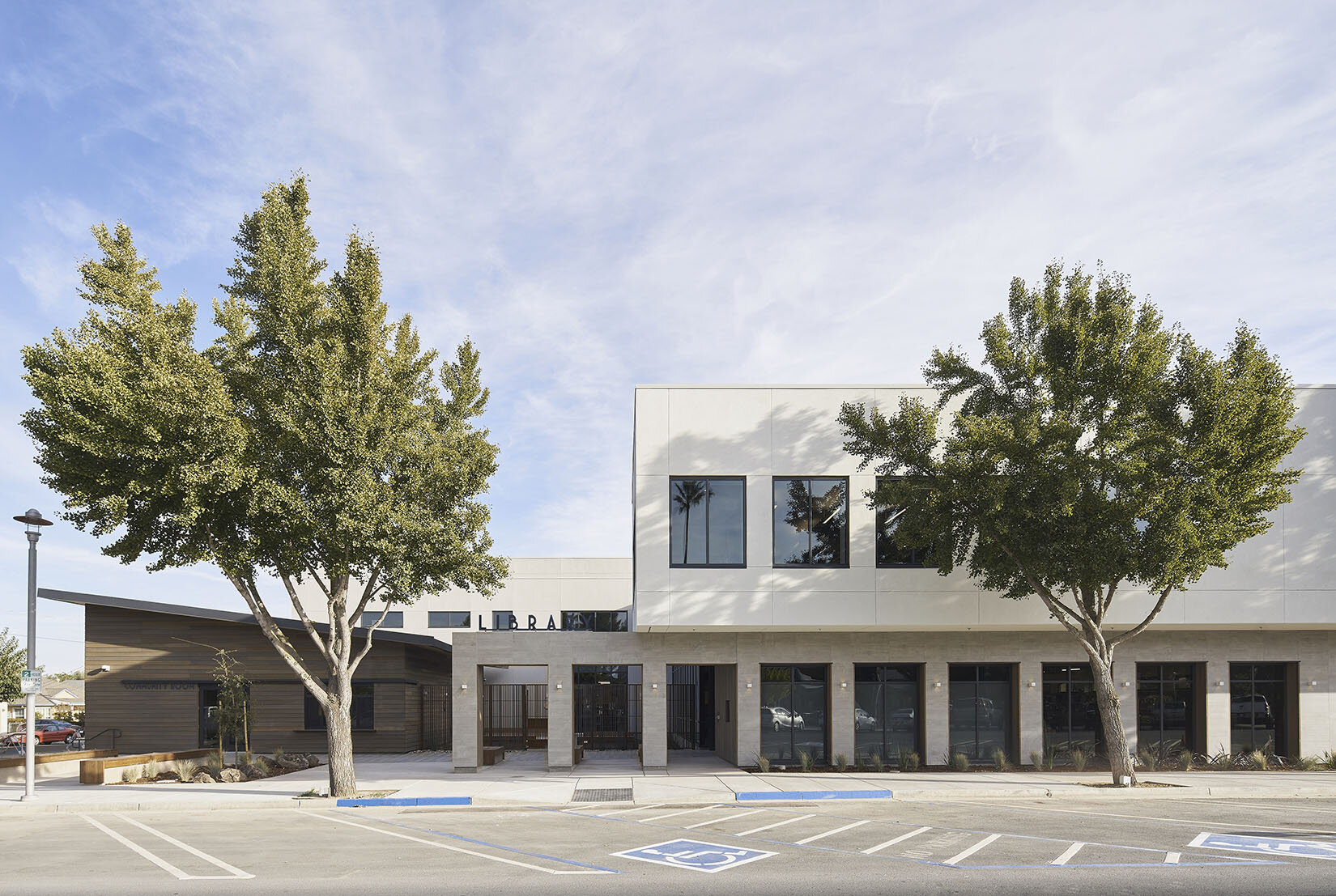
Brentwood Public Library
Brentwood, California
FOG Studio, in partnership with Mark Davis Design, was initially selected to design an expansion for Brentwood’s small public library. As the project kicked off, however, community members rose up to demand a new, larger library for their flourishing community. The team was asked to switch gears, and to instead prepare an extensive Needs Assessment report for the use of Brentwood’s City Council. Twelve development alternatives were analyzed and cost estimates were generated for each. After careful study by the city’s Land Use Development committee, an option was unanimously recommended which called for the
demolition of two old buildings on a parcel across from the new City Hall, and construction of a new two-story building incorporating a mezzanine and outdoor reading room.
The selected conceptual design is entitled “Nature Walk”, and it explores aspects that are unique to the Brentwood area: nature boardwalks over marshland, arcaded cloisters, the collection of precious rainwater, and the influence of the Delta. The California Poppy lends its unmistakable color as an accent, while creamy plaster and dark-stained wood nod to the architecture of the recently built City Center, its neighbor.
Space planning for the new building provides a vibrant children’s section that can be opened onto the secure courtyard. A large community meeting room is attached to the Library and shares services - situated so that it can be used independently outside of Library hours. The western corner of the building, facing the City Park, offers a landscaped entry plaza and a small cafe with third-party vendor operation. The second story of the building is open at the center, allowing daylight and space conditioning to penetrate deep into the square floorplate.
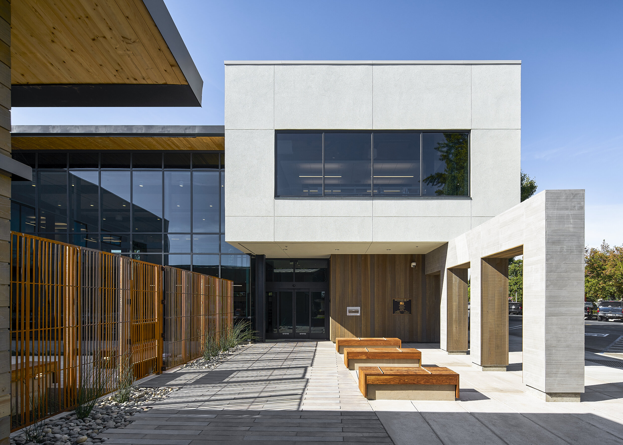
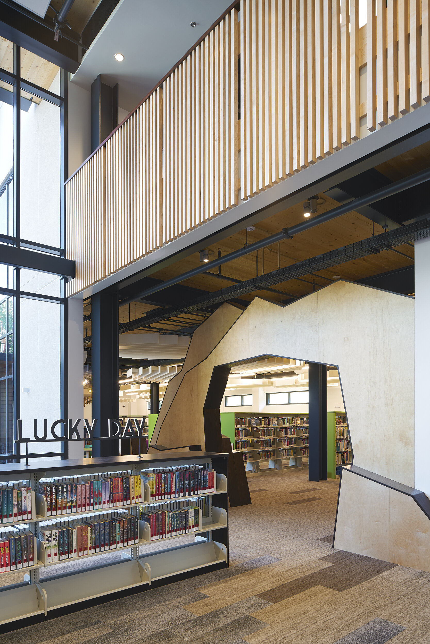
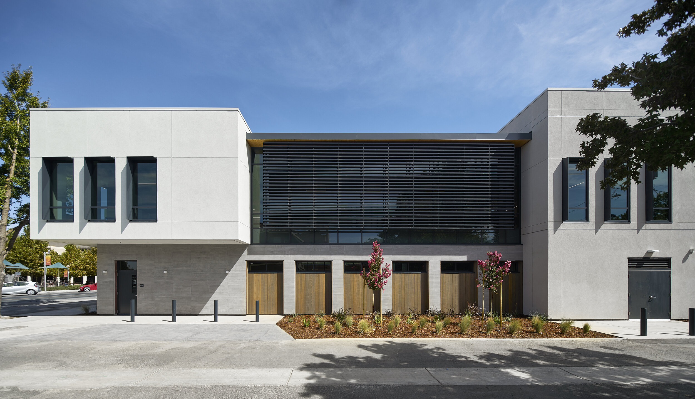
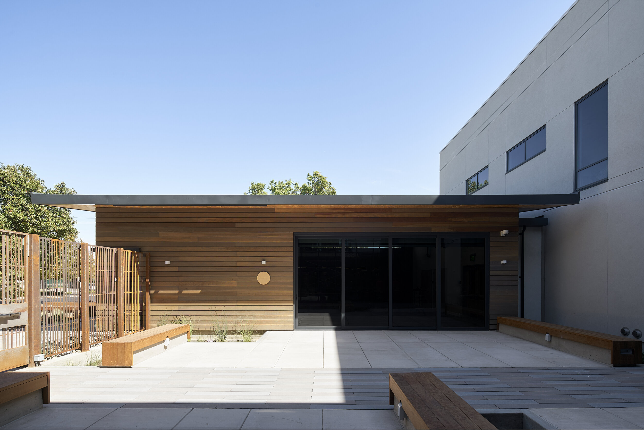
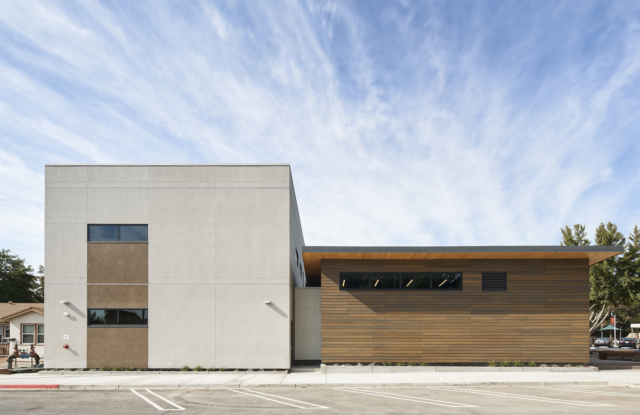
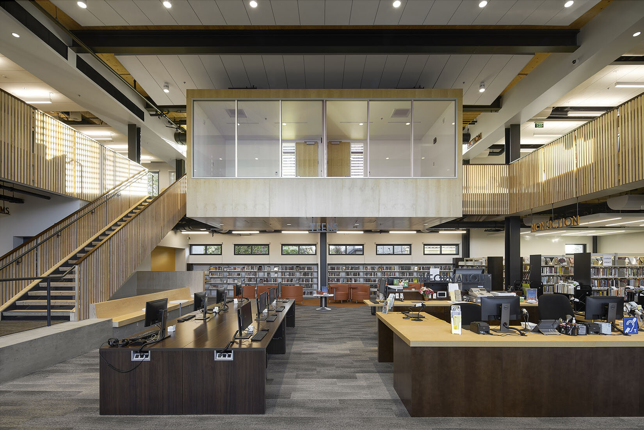
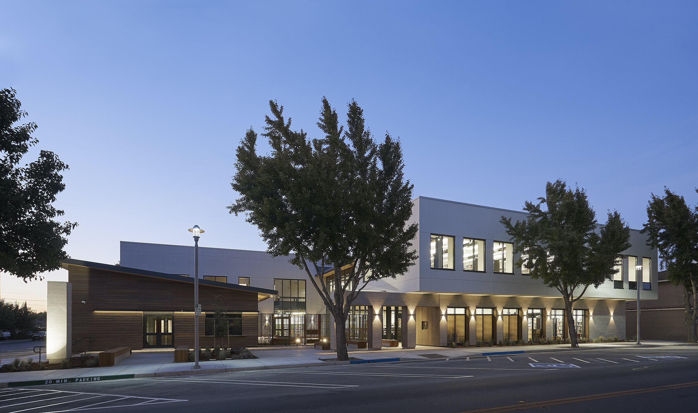
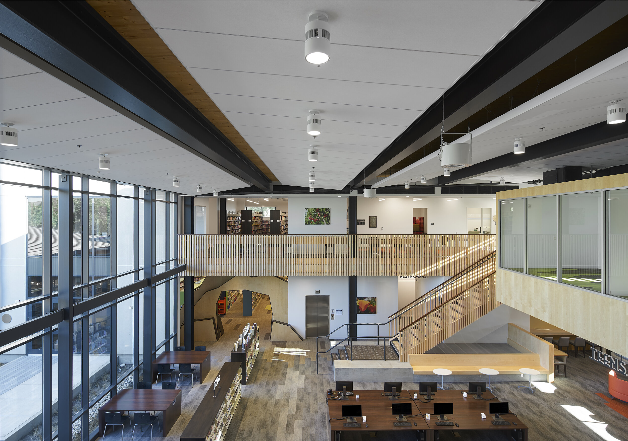
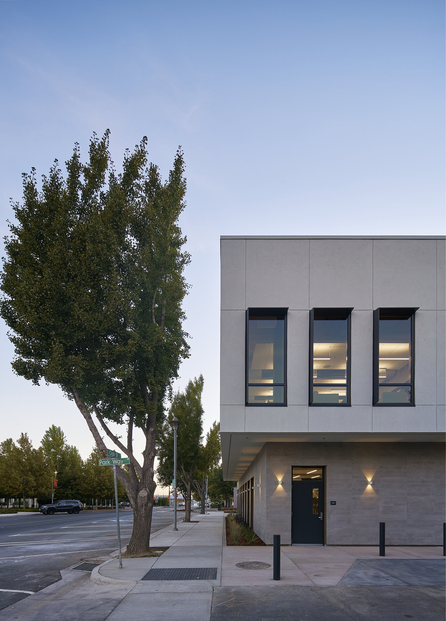
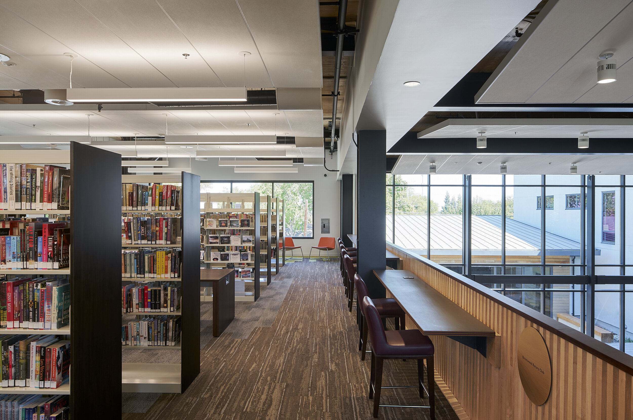
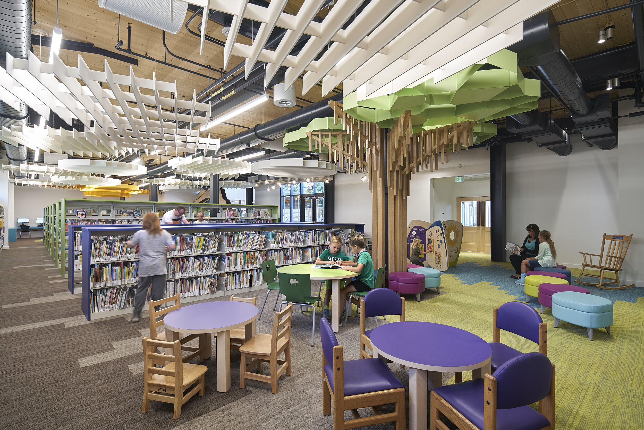
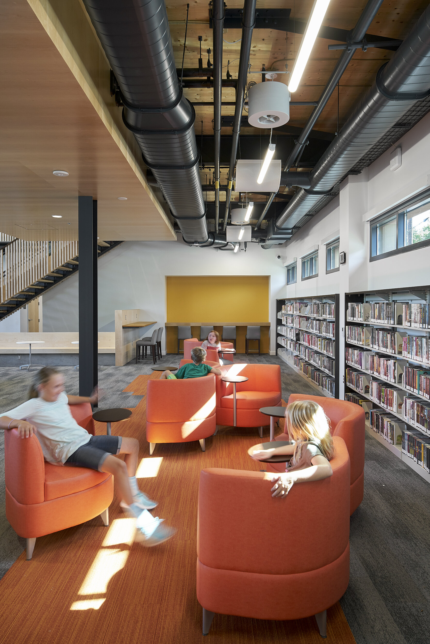
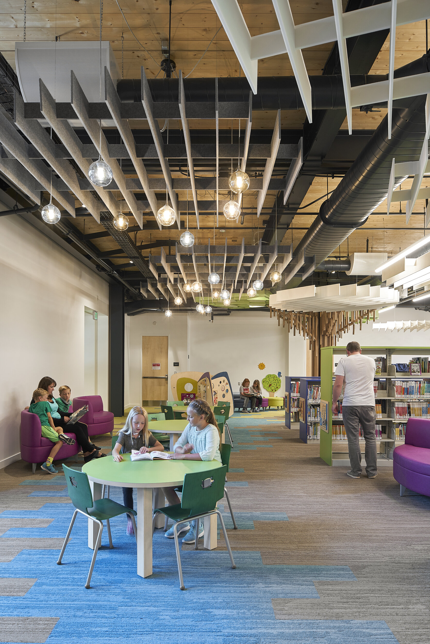

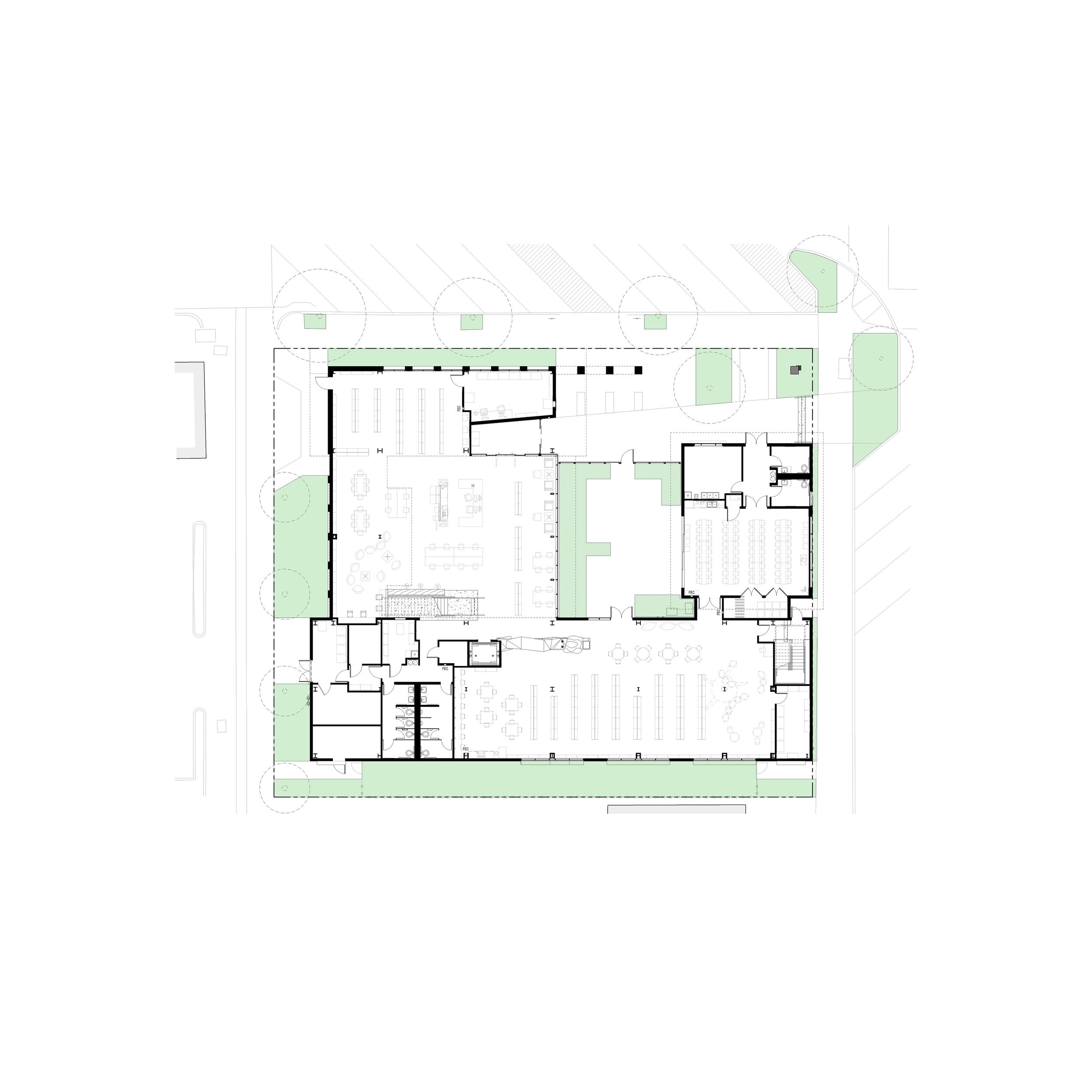
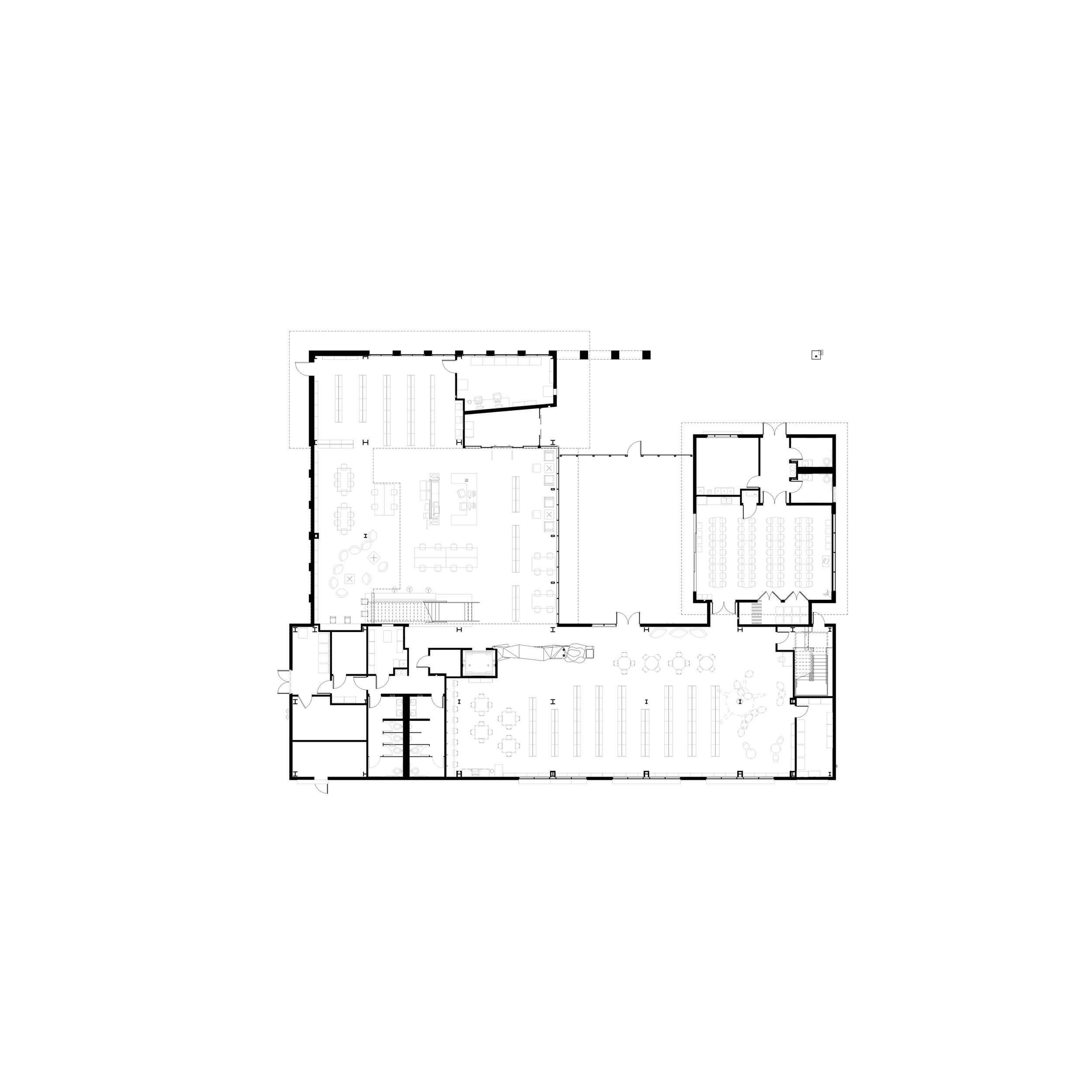
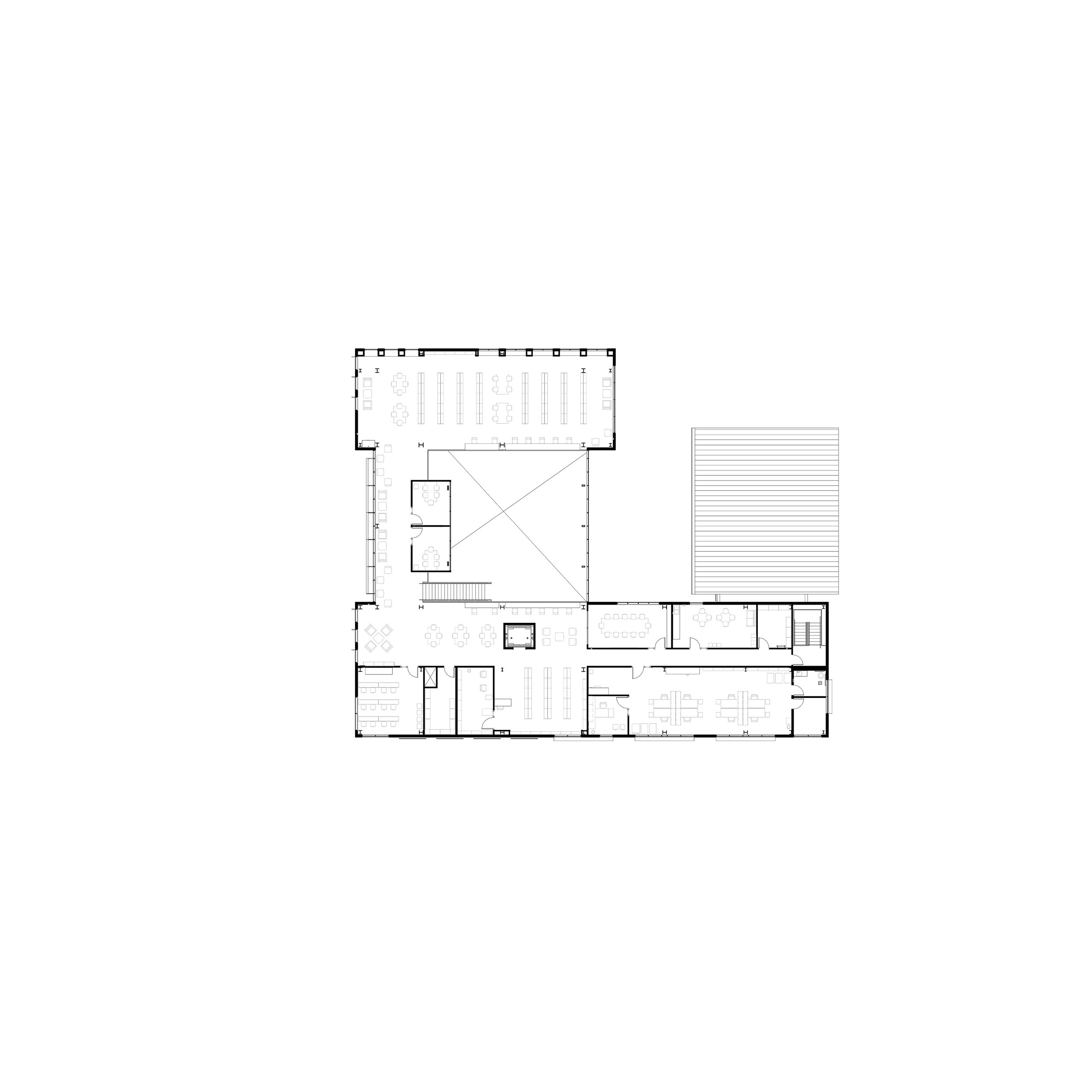
CLT crane installation photo courtesy of Blake Marvin;
all other photographs courtesy of Jonathan Mitchell Photography
